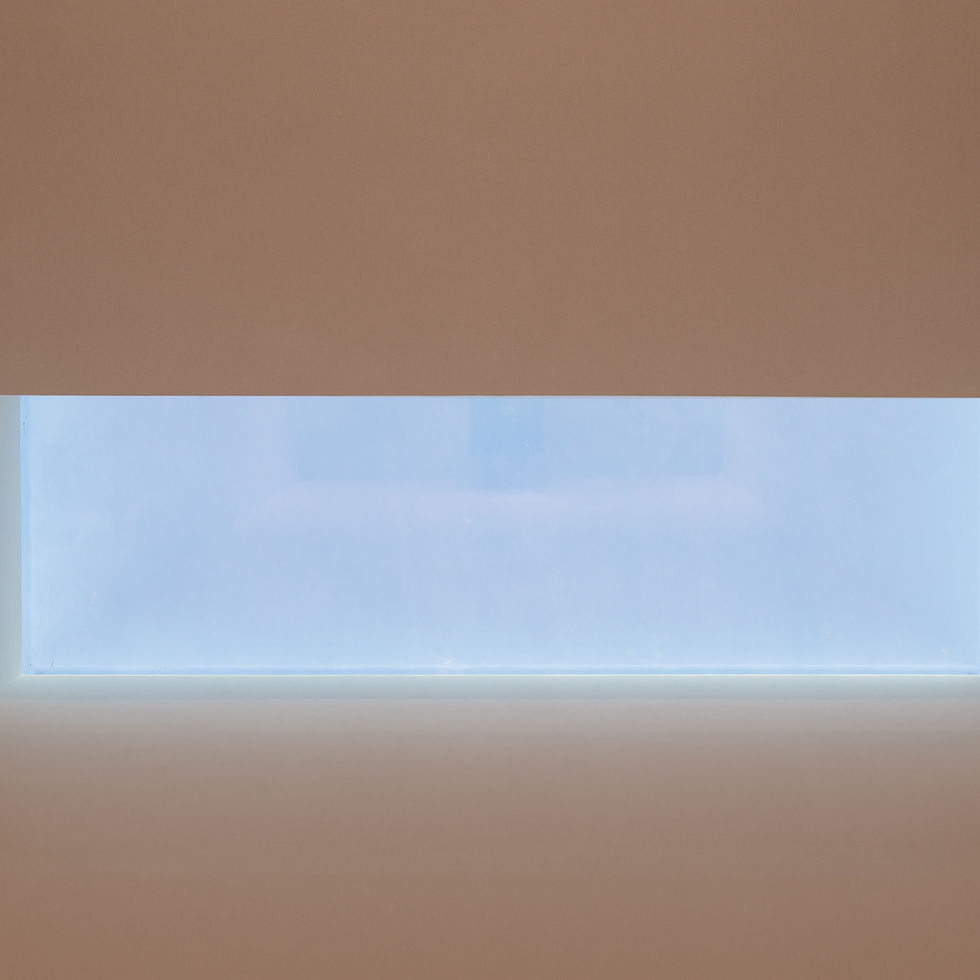DIVINO SALVADOR CHURCH
An Open Door.
The project for the Divino Salvador Church was born from a study of the evolution of the Christian liturgical space and from a careful reading of the complex morphology of the intervention site.
A granite base extends from the surrounding context, supporting the temple. A newly designed churchyard separates the church from the multipurpose building, both functionally and volumetrically. This space acts as an exterior antechamber, inviting visitors to silence and self-reflection. In the churchyard, the sky dominates, accompanied by the rustling of olive tree leaves in the wind and the sound of running water from a fountain.
A glass door symbolizes an open and tolerant Christian community, welcoming all who enter the churchyard to become part of one large family of sharing.
Inside, the presbytery and nave rise toward God through a tall vertical clerestory, whose glazed, luminous walls evoke the Resurrection of Christ. This clerestory also serves as the church’s calling element, replacing the traditional steeple. In this new church, the call is made through light rather than sound.
The two side aisles terminate in vertical chapels housing the Tabernacle and the Baptistery. Both chapels embody the unique relationship between the sacraments and God.
The Mortuary Chapel, located on the north side of the building, is accessed through the yard of the old Mother Church of São Salvador. This gesture unifies the street profile and ensures the continued use of the historic church for funerary celebrations.
Awards:
2020, finalist of the International Prize for Sacred Architecture, Frate Sole Foundation and mentioned as 'Ambassador of the International Award of Sacred Architecture' for the period 2020-2024;
2020, nominee for the 'Construir 2020' award, 'best private project' category;
2021, nominee for the 'Archdaily Building of the Year 2021', in the 'Religious Building' category.
Publications:
2020, VACARI, Andrea, Premio Internazionale di Architettura Sacra "Frate Sole" 2020 - VII edizione, Pavia, Italy.
Photography: Alexander Bogorodskiy
Photography 3D: Pedro Fernandes | Vítor Leal Barros
Architecture Model: Manuel Gaspar
Consultants: Sopsec | Jofebar | Indelague | Logacústica | Louproj - Nuno Silva Eng.º | Filipe Ferreira Eng.º | Orlando Sousa Eng.º | Marco Oliveira Eng.º
 |  |
|---|





















































